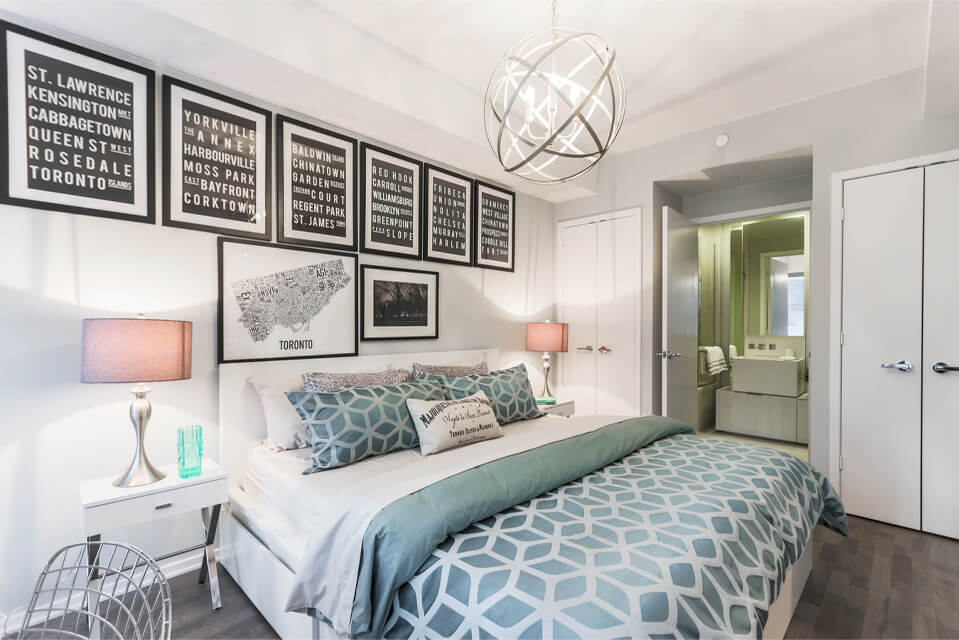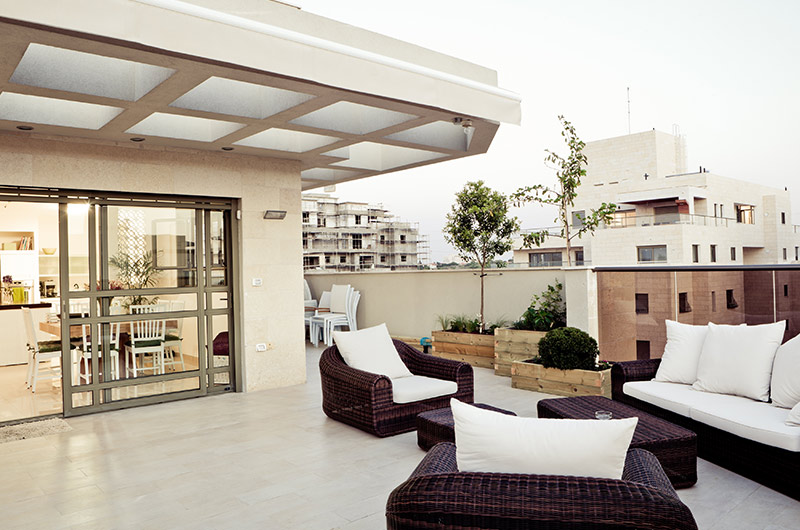
We Are organized To Deliver Unmatched Services
We bring spacious and attractive housing solutions with an innovative viewpoint & crafting loftier living spaces that replicate our trust.
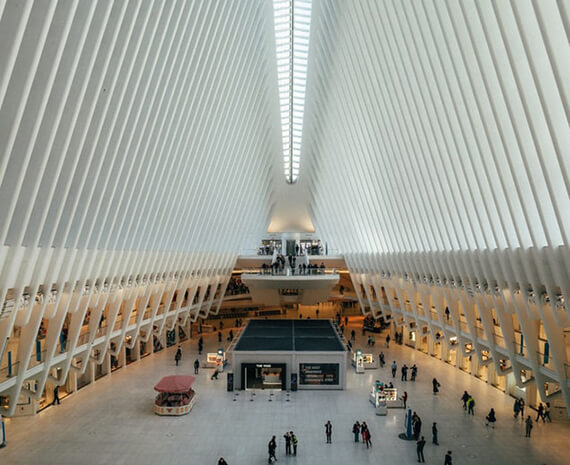
Architectural development
With two decades of experience, we combine the future of architecture with the up-to-date trends for facilitating the most inviting living spaces in different categories by tackling the most pressing social & environmental challenges on time.
Adityaram Housing specializes in producing upscale housing solutions that encompass a wide range of styles & architecturally momentous structures that will outshine your expectations.
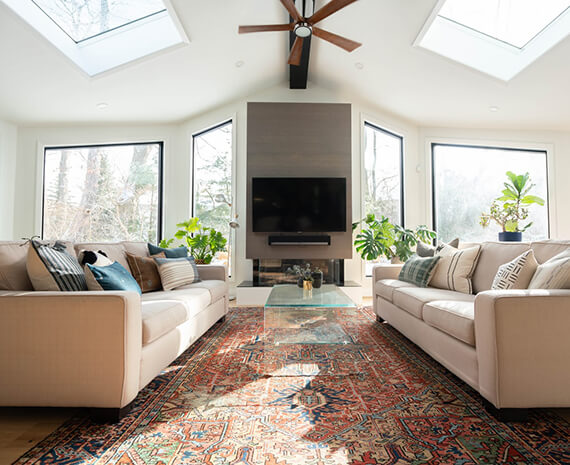
Interior design
We are experts in designing a sleek-made interior design that blends function with modern elegance, and everything is fashioned with exclusive techniques that express your true personal style. With the futuristic 3D visualisation techniques, we can do precise interior designs and furnish walls with fascinating shades and fabrics in mixed colours for interior décor.
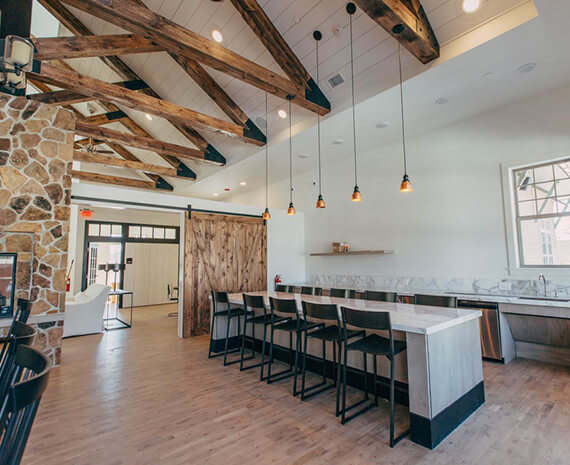
Commercial interior design
Our utmost intention is to create striking commercial interior designs that epitomise your exact desires and budget. Our service goes beyond your expectations through strategic space planning combined with the distinct selection of surface resources, graphic arts, textures, colours, materials, specific lighting, illustrations etc. Through modernisation & ingenious concepts, we bring a new life to your brand.
Our Work Process Makes Your Dream True.
Architectural development 01.
-
Development of the object concept
- Planning decision
- Development of the object's style direction and its functional content
- Identification of important indicators of the technical and economic justification of the project
-
Development of the object concept
- basic solutions for spatial planning, stylistic and architectural design of the object
-
Development of the object concept
- The General plan of the site
- Foundation design
- Structural plan of walls and floors
- Rafters and roof plan
- The project of engineering networks
Architectural development 02.
-
Planning solution development
- Measurings
- Draft design concept
- Object budgeting
-
Planning solution development
- Planning decision
- 3D-visualization
-
Planning solution development
- Full package of working documentation
- Selection of materials
- Architectural supervision
Commercial interior design 03.
-
Dive into the project:
- Meeting and discussion of the idea
- Measurements
- Concept development
- Object budgeting
-
Design
- Planning decision
- 3D visualization of premises
-
Implementation
- Full package of working documentation
- Selection of face, finishing materials and furniture
- Architectural supervision
-
Opening
Just Leave A Request Below To Get A Free Consultation.
